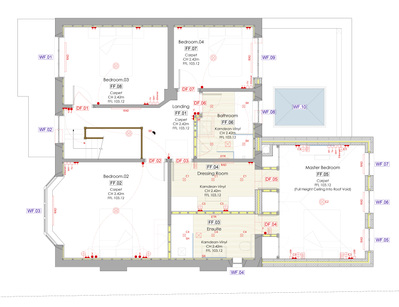Cheltenham | Gloucestershire
The Cheltenham project was a unique opportunity to work with a young couple seeking to start a family and create their 'Forever Home'. The 1950's detached house required a great deal of restoration and modernisation, whilst making the home more thermally and environmentally efficient. The strategy of the project was to respect the context of the street and the conservation area, extending rearwards with a split single and two story addition. A large open plan family room was created whilst maintaining the reception rooms to the front of the property and designing a new master bedroom, dressing room and ensuite.
The house was reduced to its brickwork and re-built with new render, glazing and slate roof. Internally the property was thoroughly insulated, replacing all the electrics, plumbing, underfloor heating, staircase, stud walls were all installed. A challenge was to mask a central structural column in the open plan room. The solution was a large portrait, twin sided wood burner helping to divide the space into zones allowing glimpse views through each side. A large roof lantern, bi-fold and french doors all served to draw natural light deep into the space, helping to create a new attractive, modern home for the clients.
Professional Photography | Courtesy of Samuel L Legge Photography.























